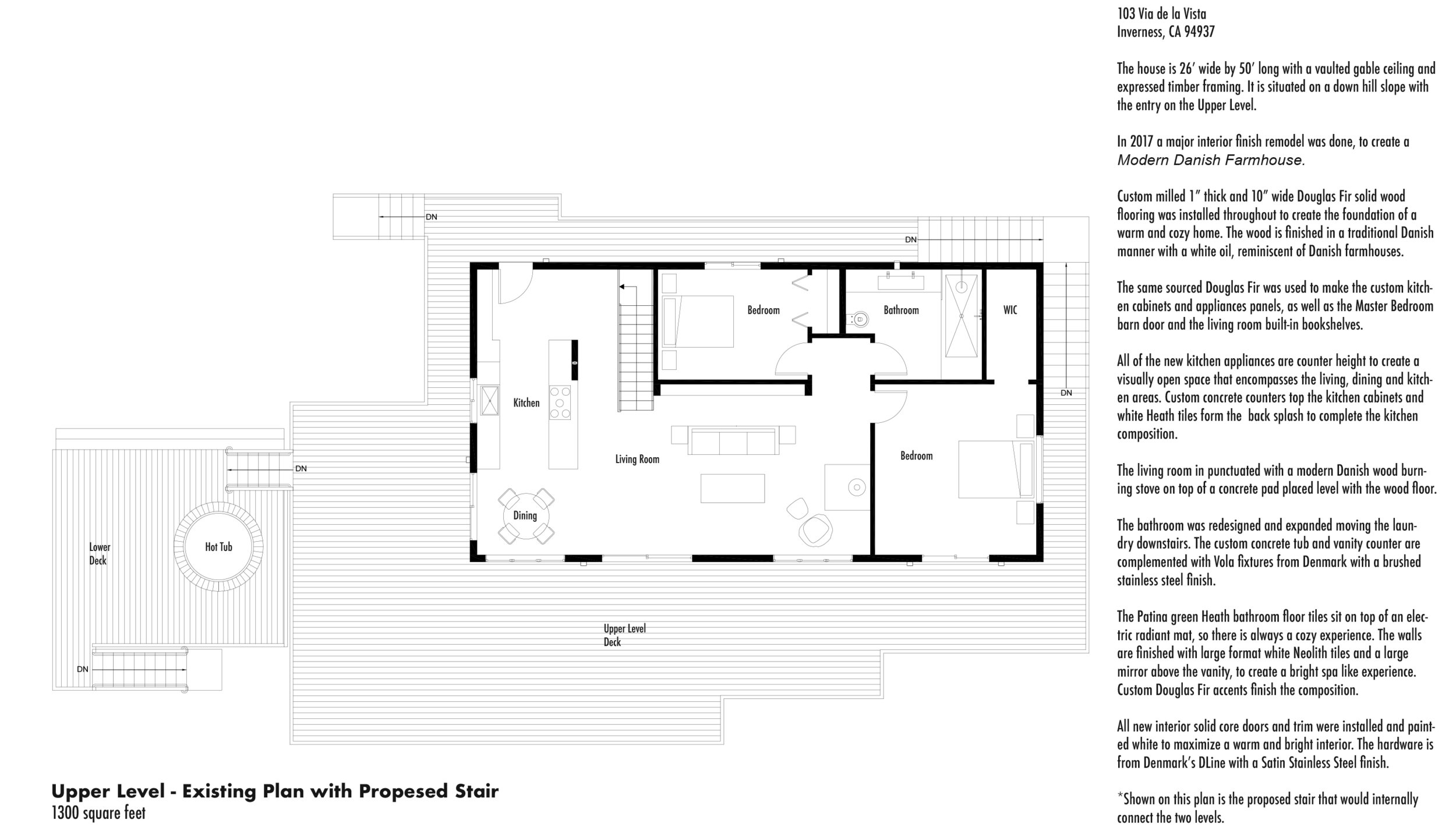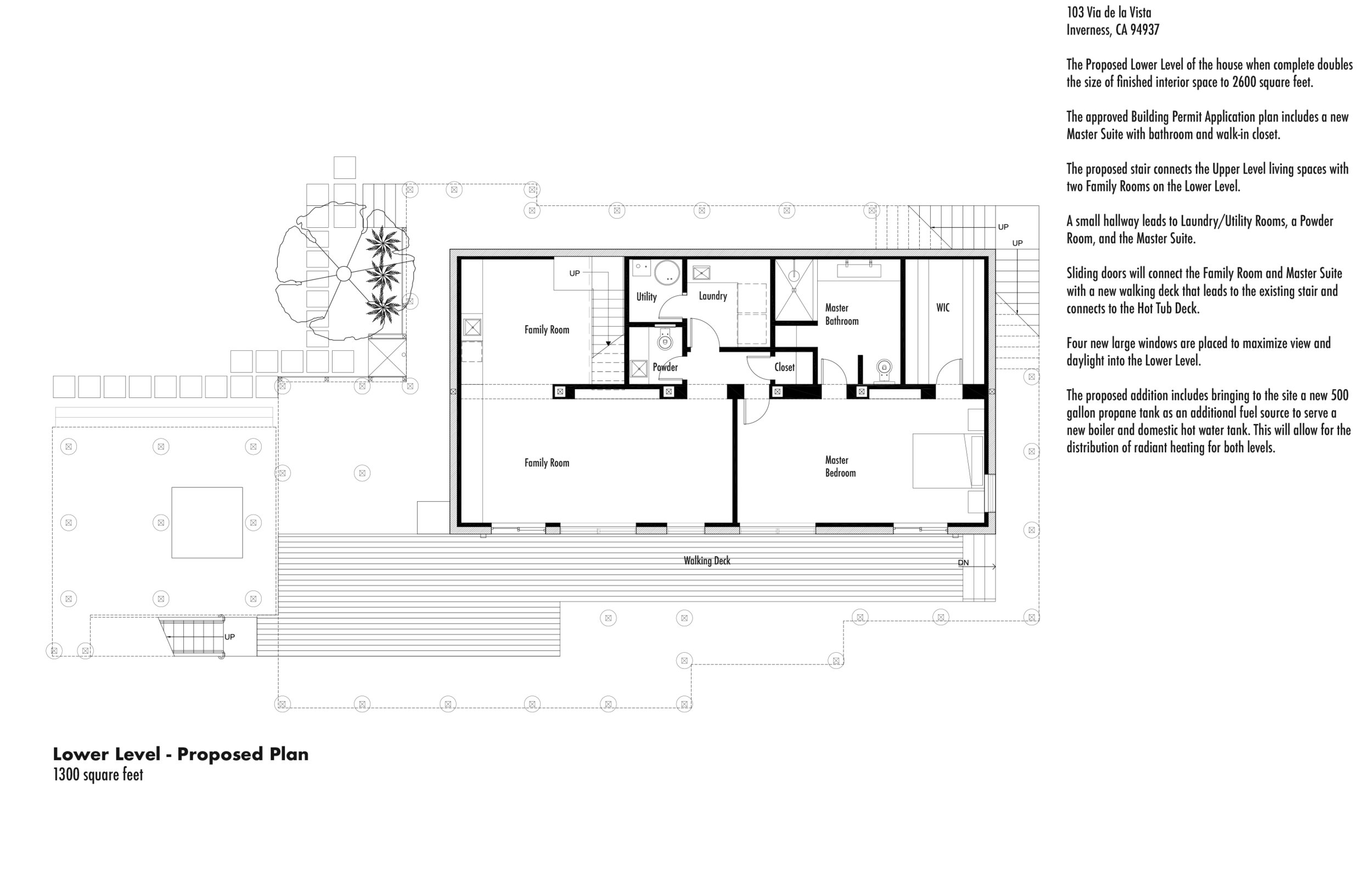














This Inverness house was purchased as a second home, to be a weekend/summer retreat from San Francisco for a family of 4. The project has three distinct phases; two of which are completed and the third is Permitted.
Photography by Robert Cardin

Phase I – Outdoor Living, a new clear vertical-grain cedar deck with teak hot tub for 8. The Guardrails are made of cedar posts with stainless steel cable rails. The existing decks guardrails were replaced with the same system to visually tie the decks together.
Photography by Robert Cardin

In addition, a barrel sauna, outdoor shower, and trampoline were added to the grounds.
Photography by Robert Cardin

Phase II – An extensive Finish + Fixture remodel was done to the existing 1300 square feet of living space, transforming it into a “modern Danish Farm House”. The basis of the remodel was creating a new floor plane throughout, made of 10” wide flat sawn Douglas fir. The wood finish is a traditional Danish white oil.
Photography by Robert Cardin

The custom kitchen cabinets are made of the same wood and finish as the floor. The appliances are all under counter to keep the view lines open across the living, dining and outdoors. The counters are custom made concrete and the backsplash is white Heath tile.
Photography by Robert Cardin

The refrigerator and freezer drawers are panel ready fitted with Douglas fir, from Sub-Zero. The induction cooktop and range from Wolf.
Photography by Robert Cardin

The living room is highlighted with Douglas fir cantilevered shelves and a flush concrete pad for the Morso wood-burning fireplace made in Denmark.
Photography by Robert Cardin

The bathroom is a light-filled cozy environment, with radiant heated Heath tile floor. The custom vanity and tub are made of concrete with Douglas fir accents. The fixtures are from Denmark’s Vola, with a brushed stainless steel finish.
Photography by Robert Cardin

The toilet is a wall-hung to maximize space, Duravit Stark 1, with Geberit in-wall tank carrier.
The concrete vanity has an integral trough sink and Vola drain.
Photography by Robert Cardin